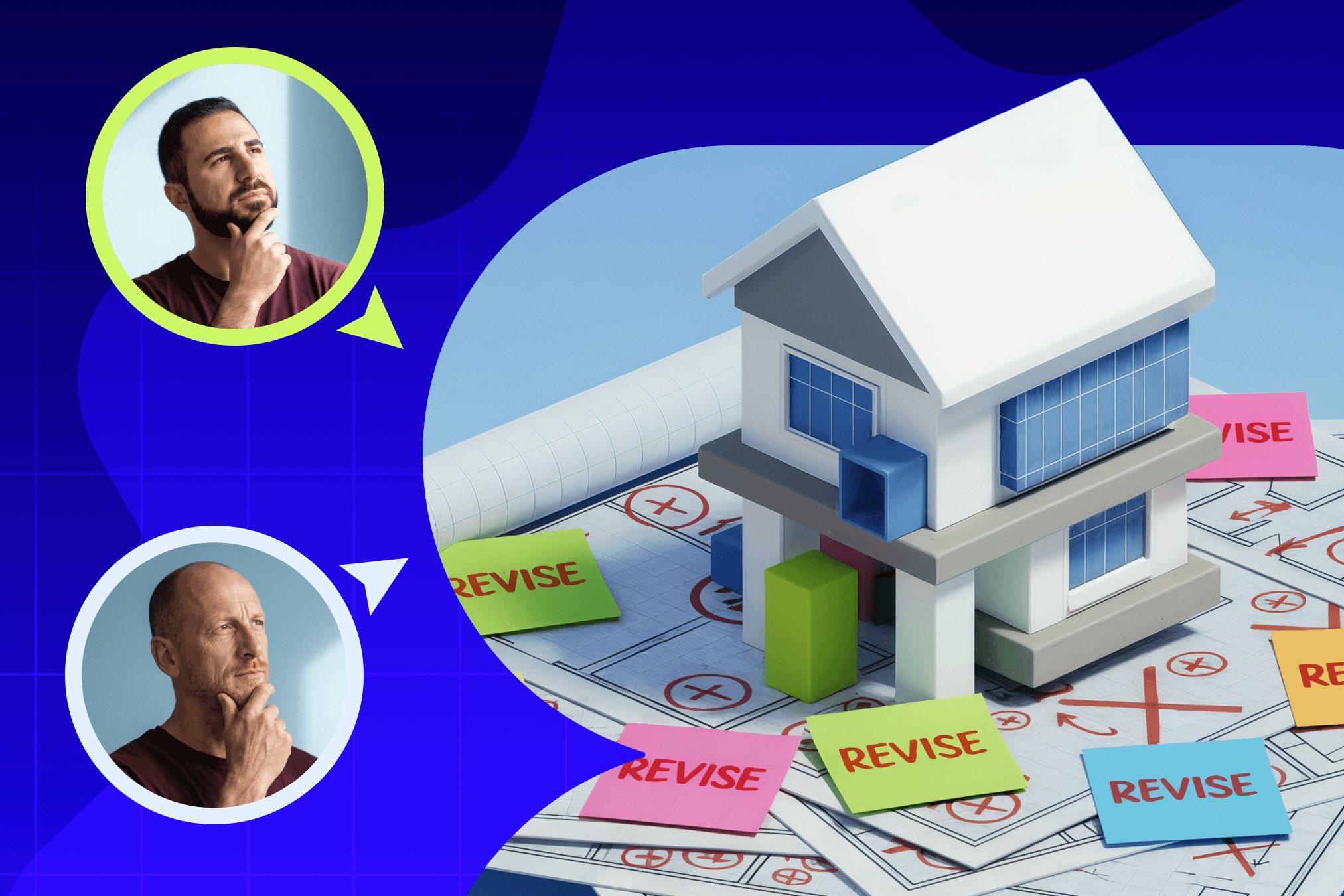
[
Our Blog
]


[
Our Blog
]


[
Our Blog
]


What Builder Hesitation About AI Is Really About
Read more
Button

What Builder Hesitation About AI Is Really About
Read more
Button

What Builder Hesitation About AI Is Really About
Read more
Button

Closing The Gap Between Design, Engineering, And Permit
Read more
Button

Closing The Gap Between Design, Engineering, And Permit
Read more
Button

Closing The Gap Between Design, Engineering, And Permit
Read more
Button

AI in construction is here. The real question is how we use it.
Read more
Button

AI in construction is here. The real question is how we use it.
Read more
Button

AI in construction is here. The real question is how we use it.
Read more
Button

The Discipline of Design
Read more
Button

The Discipline of Design
Read more
Button

The Discipline of Design
Read more
Button

Spacial's Journey to Nasdaq
Read more
Button

Spacial's Journey to Nasdaq
Read more
Button

Spacial's Journey to Nasdaq
Read more
Button

How AI Fits in Engineering
Read more
Button

How AI Fits in Engineering
Read more
Button

How AI Fits in Engineering
Read more
Button

Cutting approval time by 25 percent with coordination that sticks
Read more
Button

Cutting approval time by 25 percent with coordination that sticks
Read more
Button

Cutting approval time by 25 percent with coordination that sticks
Read more
Button

How we deliver permit ready plans in 7 to 10 days
Read more
Button

How we deliver permit ready plans in 7 to 10 days
Read more
Button

How we deliver permit ready plans in 7 to 10 days
Read more
Button

Designing for 400 municipalities without losing the design
Read more
Button

Designing for 400 municipalities without losing the design
Read more
Button

Designing for 400 municipalities without losing the design
Read more
Button

What 1,000 permits taught us about getting to yes
Read more
Button

What 1,000 permits taught us about getting to yes
Read more
Button

What 1,000 permits taught us about getting to yes
Read more
Button

Spacial in the Headlines: Our Funding Story in the Press
Read more
Button

Spacial in the Headlines: Our Funding Story in the Press
Read more
Button

Spacial in the Headlines: Our Funding Story in the Press
Read more
Button

The Builder’s Problem: My Journey to Raising Spacial’s Seed Round
Read more
Button

The Builder’s Problem: My Journey to Raising Spacial’s Seed Round
Read more
Button

The Builder’s Problem: My Journey to Raising Spacial’s Seed Round
Read more
Button





